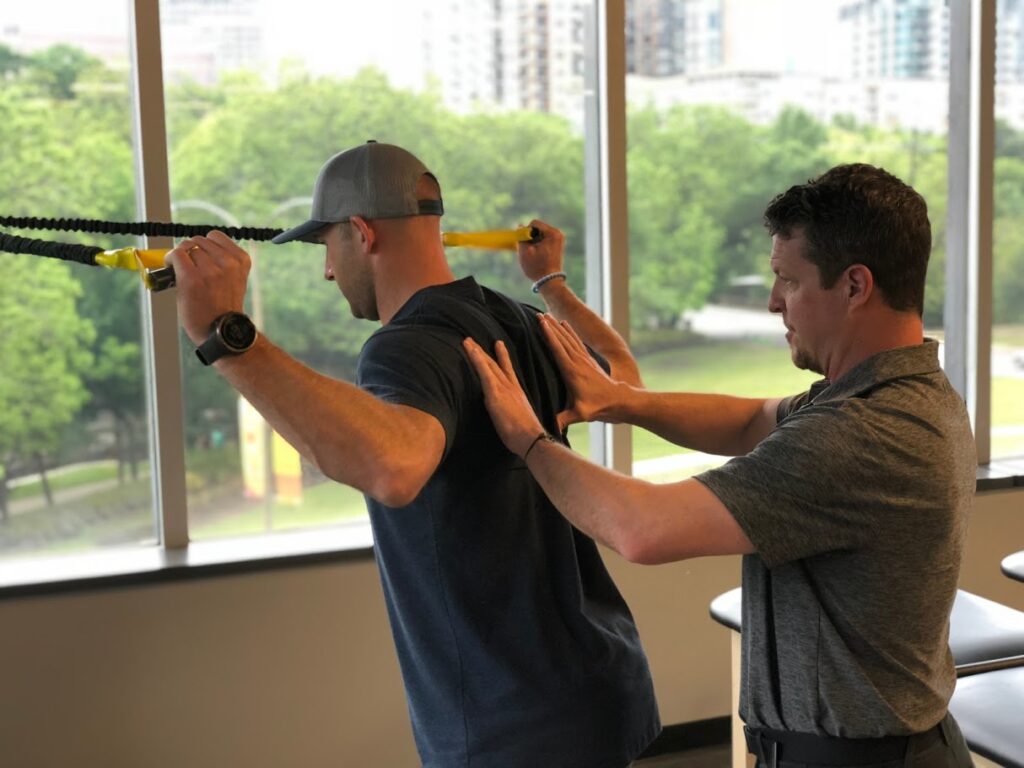Gym Design Guide (Pictures, Ideas, and Tips)
Read this ultimate gym design guide to learn how to design a commercial gym, decide the ideal gym layout design, and understand gym design standards.
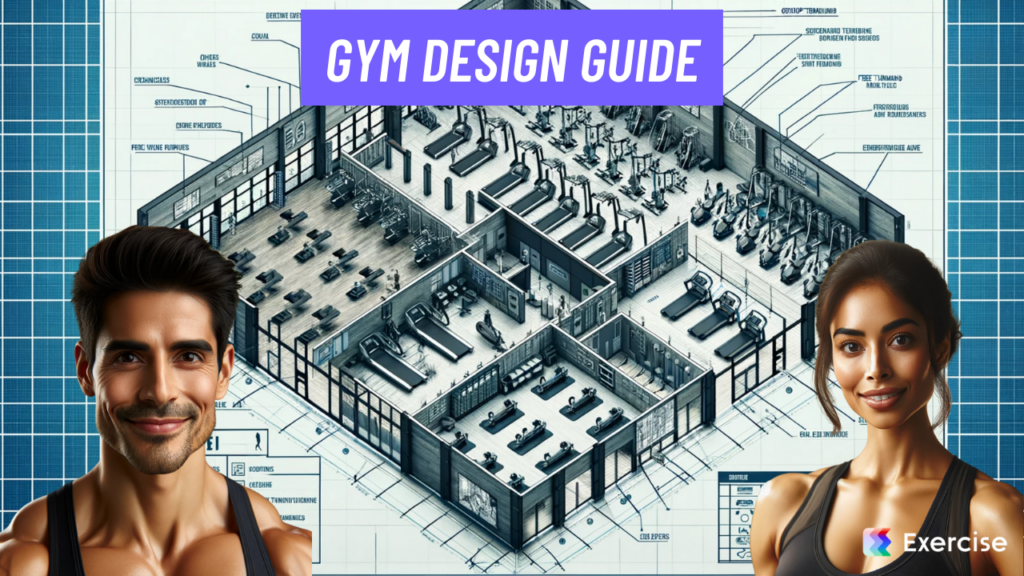
Of course, reading this article won’t make you a professional gym designer, so we share some of the best gym designers, gym design apps, and gym layout planners to give you the tools you need to make your gym a success.
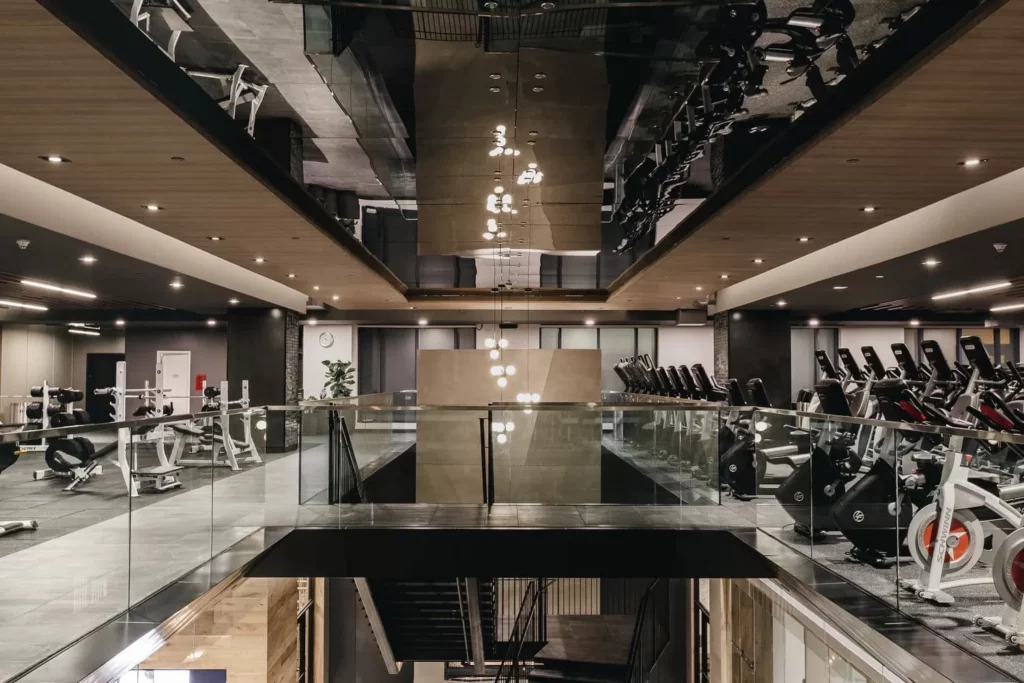
If you’re designing a commercial gym, then having a well-structured gym design plan is essential for creating a functional and visually appealing fitness space. From gym planning layout considerations to gym design standards, ensuring an efficient setup can improve member experience and maximize space utilization. Get access to all the free fitness templates you need, including gym budgets, gym handbooks, gym contract templates, and more to streamline your gym layout process.
So, how do you design a fitness center that optimizes space and functionality? Key considerations include gym concept ideas, selecting the right gym designers, and creating a well-balanced layout gym plan. Whether you’re working on a small gym idea, an interior design fitness studio, or a full-scale gym center design, incorporating architecture gym plan elements and commercial gym design guidelines is essential. If you’re wondering about gym interior design cost, it varies based on facility size, equipment selection, and branding choices. With Exercise.com, you can efficiently manage gym operations, streamline class scheduling, and improve member engagement. Get a demo now and see how our platform helps gym owners optimize their businesses.
From gym plan design strategies to selecting the best layout for your fitness facility, Exercise.com provides the best gym management software for fitness business owners. Whether you’re designing a boutique studio, a large gym facility, or planning a new gym layout, our platform helps you streamline business operations and enhance member experience. Go from a gym design standards PDF to a brand new gym facility!
Whether you want to design a CrossFit box, or design a yoga studio, or design a commercial gym, read this fitness center design guide full of the best gym layout design ideas, loads of inspiration for your next big fitness business idea, and get down to brass tacks with practical advice on how much space is required for a commercial gym, what equipment is needed to start a gym, and all of the ins and outs for learning how to open a gym and how much opening a gym costs.
Be sure to check out the best gym management software software system, best personal training software, best online fitness coaching software, and more—all in one unified platform to run your entire fitness business in one place. See how Exercise.com can help you run your gym business to increase gym profit.
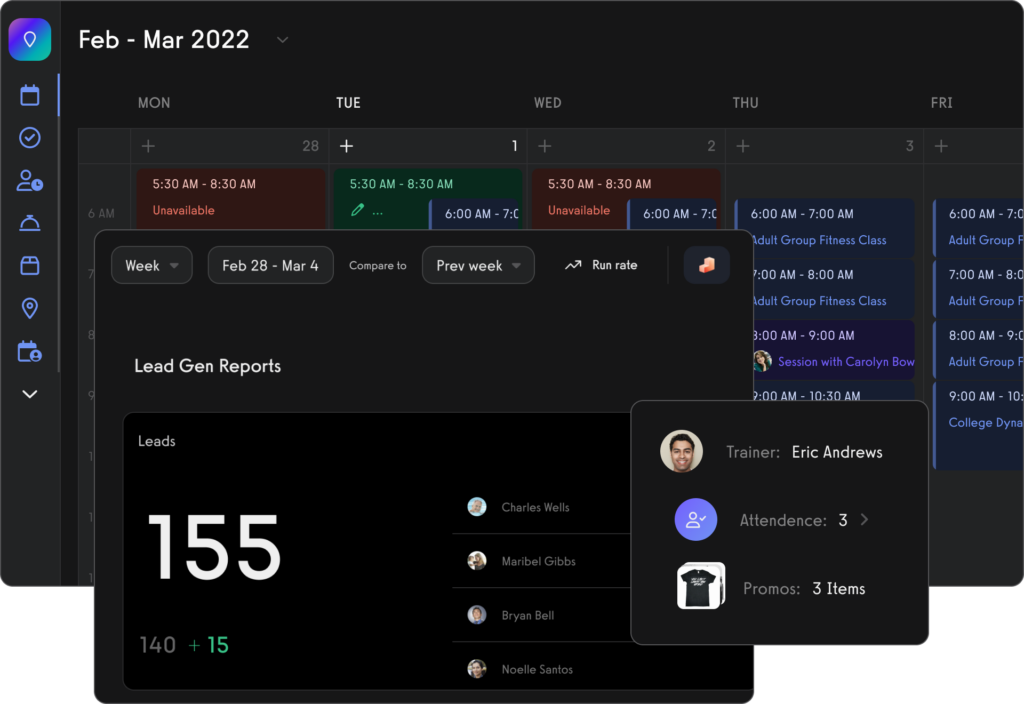
And as our reviews from gym owners attest, we love gym owners and they love us. Read our gym owner guide and then see why our gym software has gym owners raving (get a free demo here).
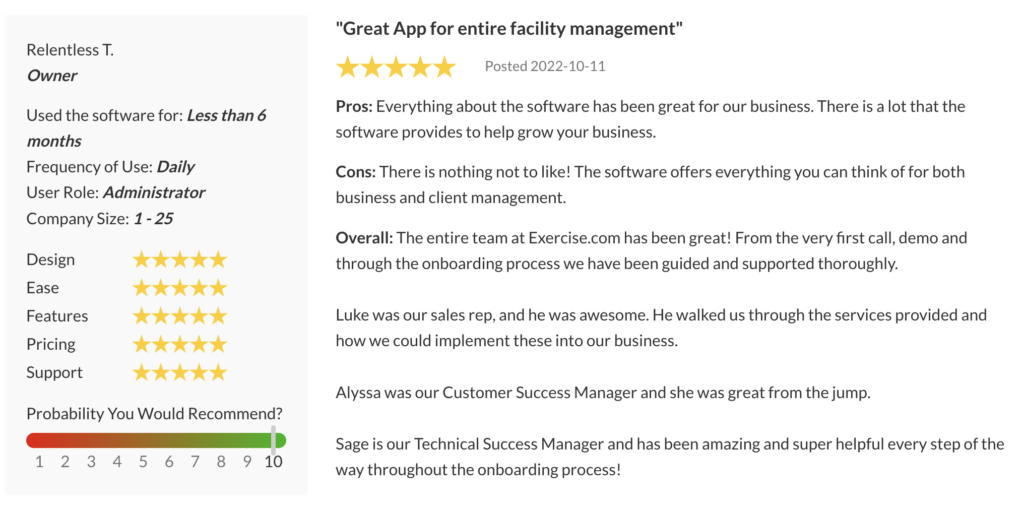
Gym check-in software that makes your life easy. (Read More: Best Gym Check-In Software)
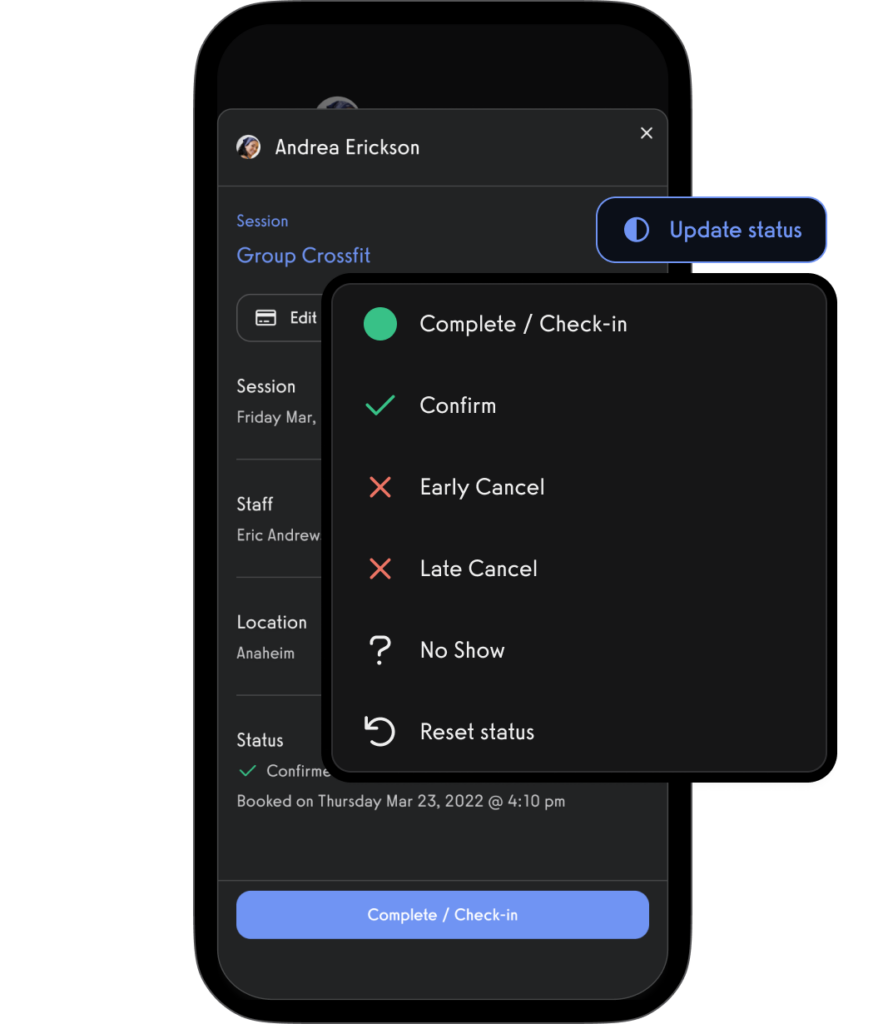
Communicate with gym members, athletes, team members, personal training clients, class members, parents, and dependents via SMS, email, and in-app push notification.
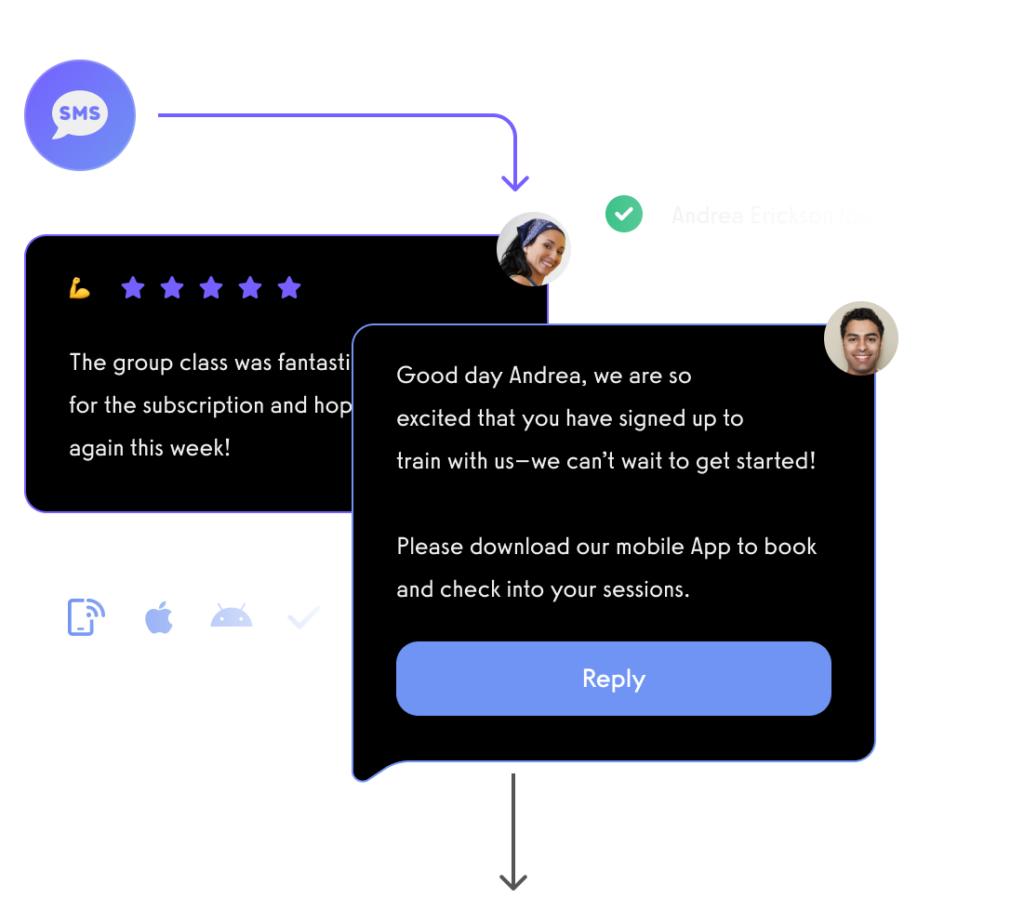
And of course, view all of your gym business reports easily too.
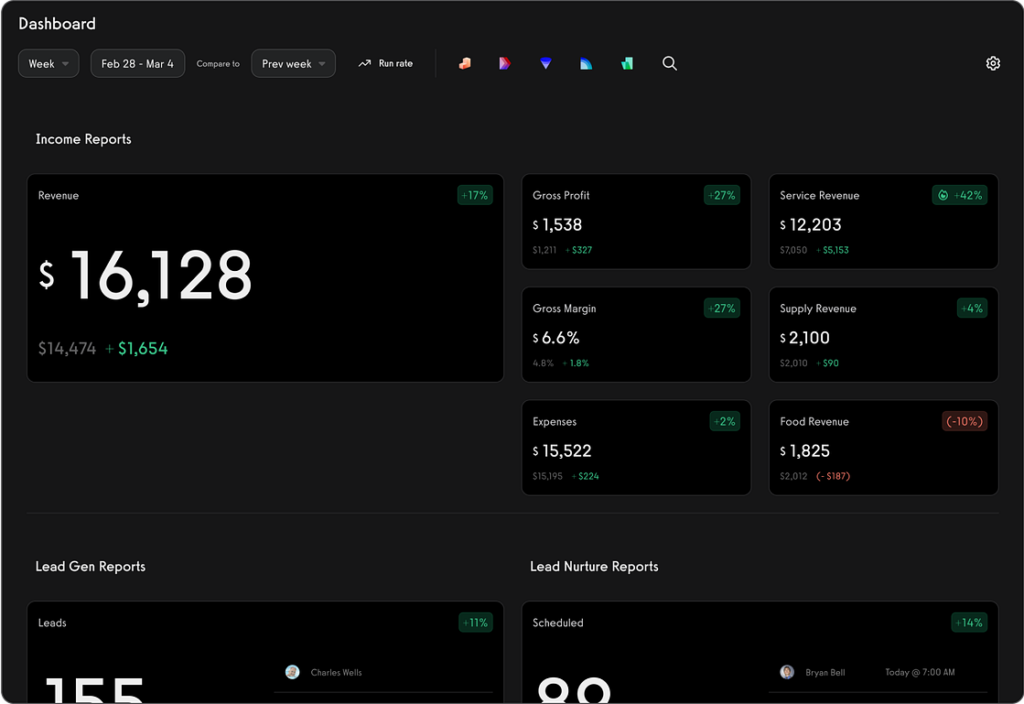
All from your custom-branded fitness apps (Read More: Best Gym Mobile Fitness Apps Software)
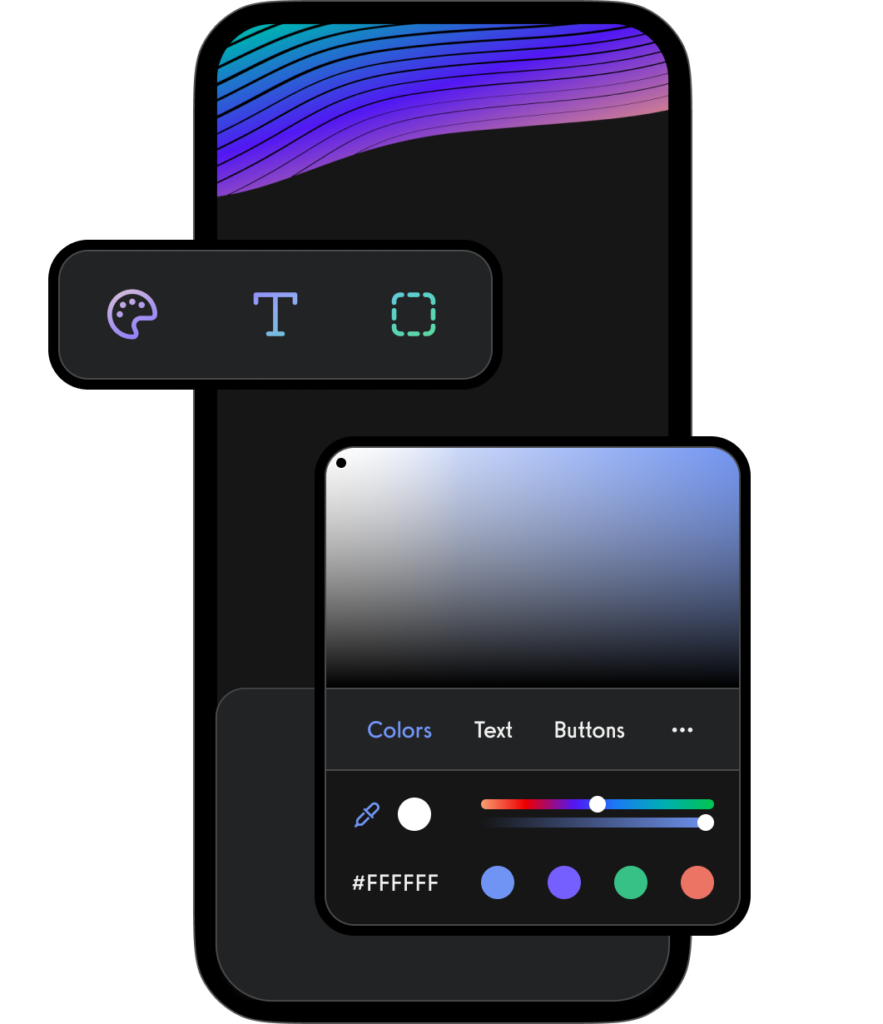
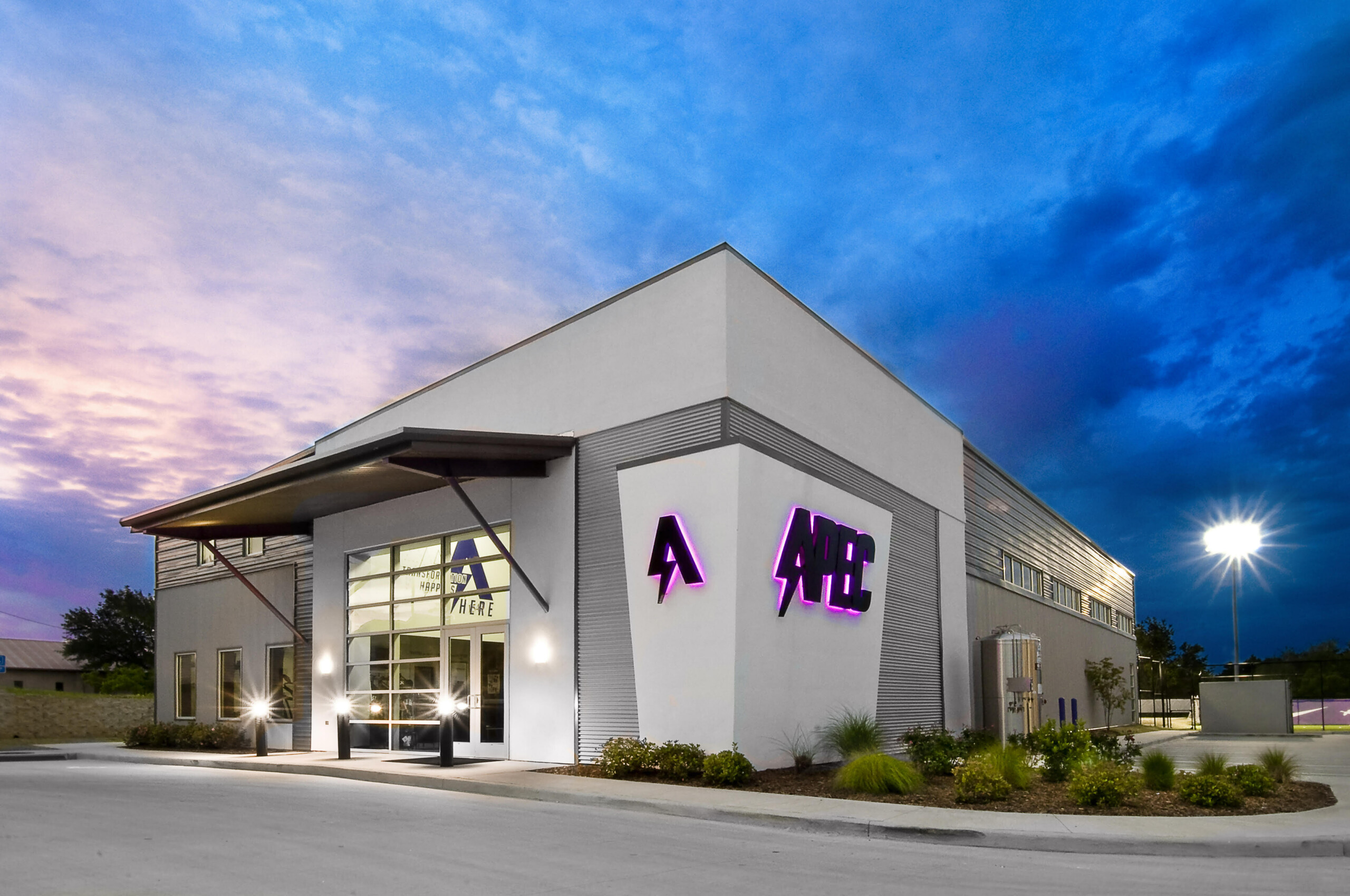
Top 25 Most Important Fitness Center Design Guidelines
Designing a fitness center requires a combination of functional planning, aesthetics, and attention to the unique requirements of a fitness-focused space. Here are some of the most crucial health club design guidelines to consider when creating or renovating a fitness center:
- Space Allocation: Ensure there’s ample space for both equipment and movement. Overcrowding can deter clients and be a safety hazard.
- Flooring: Use high-quality, durable flooring suitable for fitness activities. Consider different flooring for areas like weightlifting zones, cardio sections, and stretching areas.
- Lighting: Ensure the facility is well-lit. Natural lighting is ideal, but if not possible, use bright and energy-efficient artificial lighting.
- Ventilation: Adequate air circulation is vital. Consider installing a robust HVAC system and, if possible, windows that can be opened.
- Equipment Layout: Organize equipment in a way that creates logical flow and minimizes congestion. Group similar equipment together.
- Safety Protocols: Make sure emergency exits are clear, and equipment is spaced out to prevent accidents. Install fire alarms and first aid kits in accessible locations.
- Soundproofing: Especially important if the fitness center is in a shared building. Consider soundproofing materials and techniques to minimize noise disturbance.
- Storage: Provide ample storage solutions, including lockers for clients and storage for equipment like yoga mats, dumbbells, and resistance bands.
- Accessibility: Ensure the facility is ADA compliant, with ramps, wider doorways, and accessible restrooms and showers.
- Zoning: Dedicate specific zones for different activities, like cardio, weights, group classes, and relaxation or stretching.
- Décor and Aesthetics: Create an inviting environment using brand colors, motivational graphics, and sleek design elements.
- Reception Area: Design a welcoming reception space with seating, a check-in desk, and space for retail or merchandise displays.
- Hygiene Facilities: Provide clean restrooms, showers, and changing rooms, equipped with essential amenities.
- Water Stations: Place hydration stations throughout the facility, ensuring clients have easy access to water.
- Signage: Use clear and consistent signage to direct clients to different areas, highlight emergency exits, and communicate gym rules.
- Acoustics: Consider the acoustics, especially in group class rooms, to ensure sound quality during sessions.
- Technology Integration: Create spaces for virtual classes and consider built-in charging stations for electronic devices.
- Security: Install security cameras and consider access control systems like key cards or fingerprint scanners for entry.
- Environmentally Friendly Design: Opt for sustainable materials, energy-efficient appliances, and water-saving fixtures.
- Social Spaces: Design areas where clients can relax, socialize, or grab a post-workout snack.
- Versatility: Design spaces, especially group class rooms, to be versatile and adaptable for various activities.
- Consult Professionals: Engage a fitness center design specialist or architect familiar with gym design to ensure every detail is considered.
- Feedback Integration: Listen to client feedback about previous or existing spaces to make improvements in the new design.
- Branding: Ensure the design aligns with the gym’s branding, mission, and values.
- Future Expansion: Design with the future in mind, leaving room for potential expansion or the integration of new fitness trends.
Remember, the design of a fitness center significantly impacts the user experience. A well-designed space can differentiate a gym from its competitors, enhance client retention, and foster a community of dedicated members. Utilizing platforms like Exercise.com can further enhance the member experience by providing digital solutions that align with the physical design and branding of the fitness center. Once you’ve brushed up on these gym design guidelines then see how the best gym business management software can help you professionalize your gym.
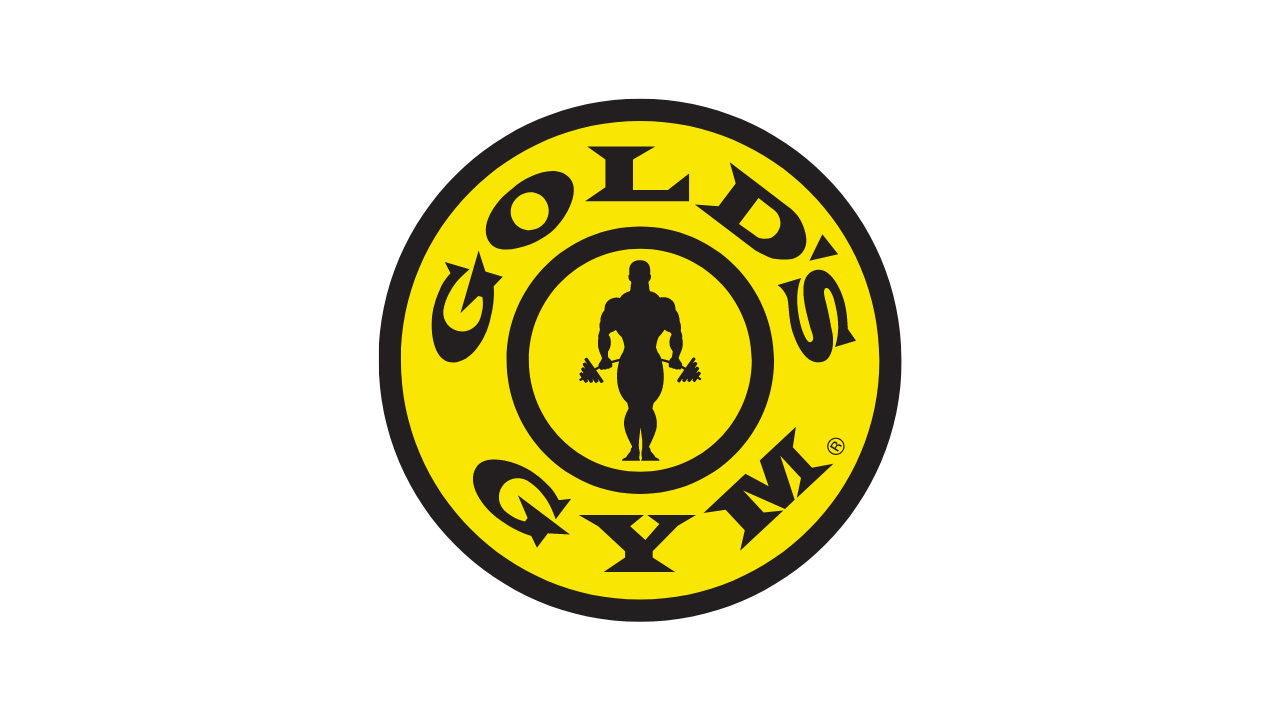
Commercial Gym Design
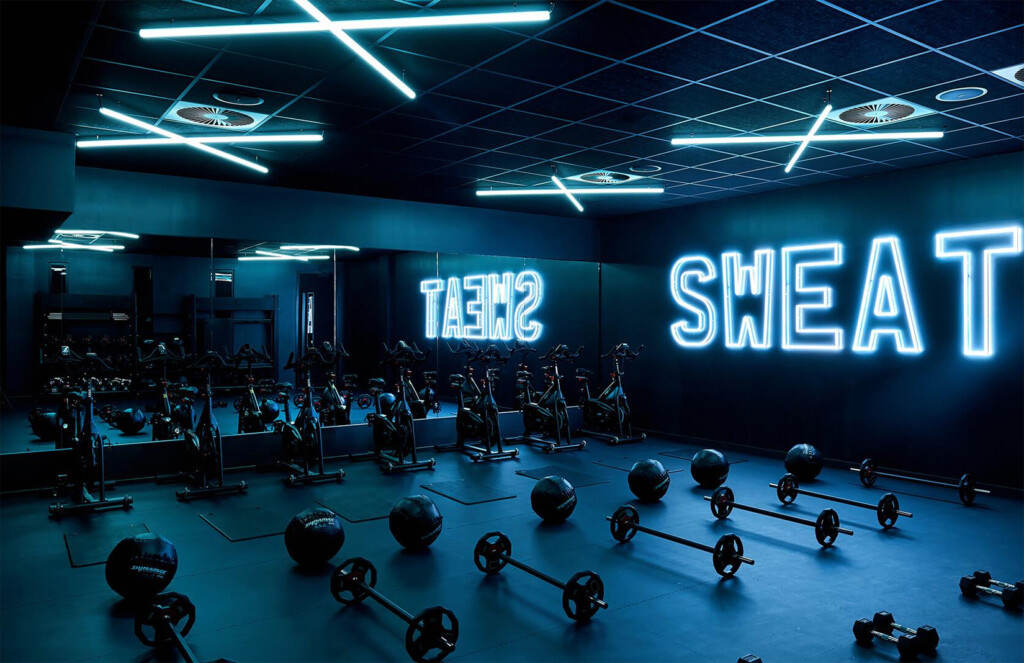
To be clear, this guide is all about commercial gym design (see our note about home gym design in the next section). At a high level, here are the most important factors you need to know about commercial gym design standards:
- Space Planning: Maximizing the use of space and ensuring that equipment is placed in a logical and accessible way for clients.
- Equipment Selection: Choosing the right type and number of equipment to meet the needs of your target market and to ensure the longevity of the gym.
- Lighting and Ventilation: Proper lighting and ventilation are essential for creating a safe and comfortable environment for clients.
- Safety and Accessibility: Ensuring that the gym is safe for clients, with easy access to emergency exits, proper flooring, and equipment placement.
- Branding and Decor: Creating a consistent visual identity that reflects the gym’s brand and atmosphere.
- Technology Integration: Incorporating technology such as sound systems, digital displays, and fitness tracking software to enhance the client experience.
- Storage Solutions: Providing adequate storage solutions for equipment and personal belongings.
- Customer Experience: Focusing on the overall experience of the customer, including convenient check-in, clean facilities, and welcoming staff.
- Budget and Sustainability: Balancing costs with sustainability and ensuring that the gym is cost-effective to operate and maintain.
- Compliance with Regulations: Adhering to local, state, and federal regulations regarding building codes, health and safety standards, and accessibility requirements.
Read More:
Home Gym Design
This is not a guide to home gym design, but it’s worth mentioning that there is some overlap. Some of the best home gym design ideas involve repurposing used commercial gym equipment for sale online and then finding unique and space efficient ways to incorporate large, robust equipment into a garage gym design. If this is you, and you are not a gym owner or fitness business owner, but just looking to design the perfect home gym, be sure and check out the amazing folks over at Garage Gym Reviews.
Fitness Center Space Requirements
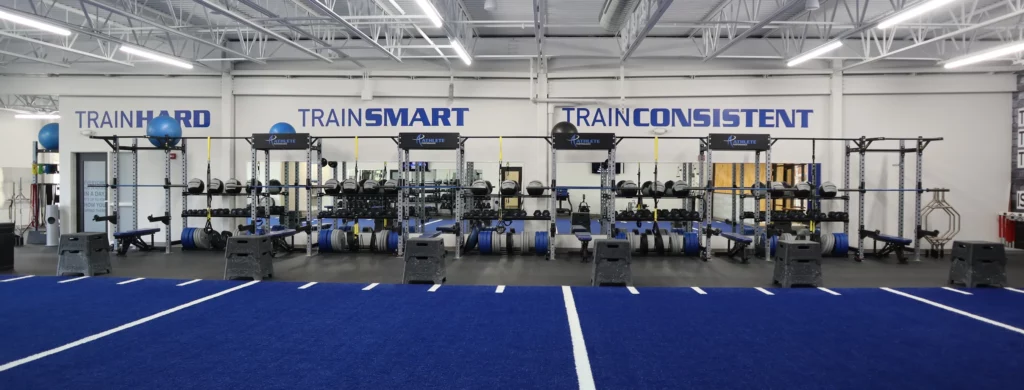

Obviously, the type of gym will heavily influence the exact gym design space requirements (more below), but here are some important general factors to consider in terms of fitness center space requirements:
- Square Footage: The amount of space needed will depend on the type of gym and the number of clients you expect to serve.
- Ceiling Height: Adequate ceiling height is necessary for installing certain types of equipment and for allowing enough room for safe movement.
- Flooring: Durable, slip-resistant flooring (gym mats: rubber, foam, etc.) is essential for reducing the risk of injury and for protecting equipment.
- Electrical and Plumbing: Adequate electrical and plumbing infrastructure is necessary for powering and maintaining equipment.
- Loading Docks and Delivery Areas: Accessible loading docks and delivery areas are important for receiving and storing equipment and supplies.
- Change Rooms and Showers: Providing clean, private change rooms and showers for clients is a must for many gyms.
- Reception Area: A well-designed reception area can improve the overall customer experience, and should include space for check-in and payment, as well as storage for personal belongings.
- Natural Light: Incorporating natural light can improve the overall ambiance of the gym and can help reduce energy costs.
- Outdoor Space: Outdoor space can be used for a variety of activities, including group fitness classes, personal training sessions, and recreation.
- Accessibility: Making the gym accessible to people with disabilities, including providing accessible parking, ramps, elevators, and restrooms, and ensuring that equipment is easy to use for all clients (Read More: ADA Requirements for Gyms and Fitness Facilities).
Types of Gyms and Their Relative Space Requirements
Here is a brief overview of the different types of gyms and their relative space requirements:
- CrossFit: CrossFit gyms (“boxes”) typically require a large amount of space for functional fitness equipment, such as barbells, kettlebells, and gymnastics equipment. A minimum of 3,000-5,000 square feet is recommended.
- Yoga: Yoga studios typically require a spacious, open area for mat space and room for clients to move freely. A minimum of 1,500-2,000 square feet is recommended.
- Sports Performance: Sports performance facilities typically require a combination of indoor and outdoor space for training, as well as specialized equipment, such as weightlifting equipment, plyometric boxes, and agility ladders. A minimum of 5,000-10,000 square feet is recommended.
- Big Box: Big box gyms typically offer a wide range of equipment and services, including cardio equipment, weightlifting equipment, group fitness classes, and personal training. They often require a large amount of space, with a minimum of 10,000-20,000 square feet or more.
- High-Intensity Interval Training (HIIT): HIIT gyms typically require a smaller amount of space, with a focus on functional fitness equipment and a minimalistic design. A minimum of 1,500-2,500 square feet is recommended.
- Pilates: Pilates studios typically require a spacious, open area for mat space and specialized equipment, such as reformers, towers, and chairs. A minimum of 1,500-2,000 square feet is recommended.
It is important to note that these are general gym space design guidelines, and the specific fitness studio space requirements for each type of gym will depend on the size of the equipment, the number of clients, and the services offered. Of course, you as the gym owner have the most say about this, because the gym business model you choose (private vs semi-private, group classes vs 1:1 training, in-person only vs hybrid/online, etc.) will have huge gym space implications.
Gym Design Architecture
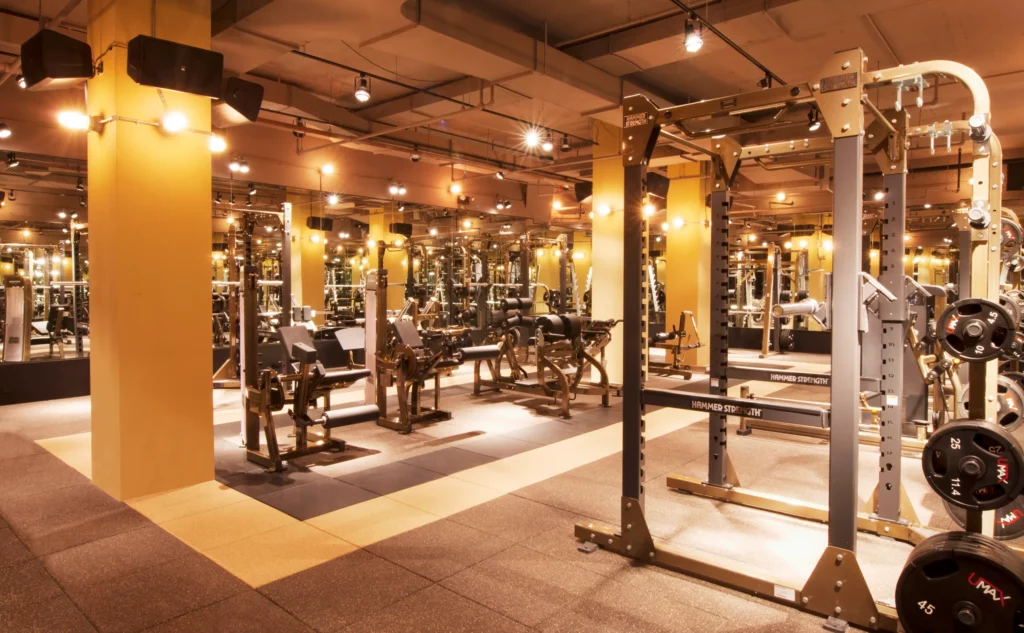
Here are some key aspects of gym design architecture to consider:
- Functionality: The design of the gym should be functional, allowing for the efficient use of space and ease of movement for clients.
- Layout: The layout should be well-planned, with equipment placed in a logical and accessible way, and with enough space for clients to move freely and safely.
- Lighting: Adequate and appropriate lighting is important for creating a safe and inviting environment, as well as for highlighting key areas of the gym.
- Materials: Durable, low-maintenance materials should be used in the construction of the gym, to ensure that it can withstand heavy use and to reduce the need for ongoing repairs.
- Color Scheme: The color scheme should be consistent with the gym’s brand, creating a visually appealing and welcoming environment.
- Acoustics: The design should take into account the acoustics of the space, to ensure that sound levels are appropriate and to prevent echoing and other distractions.
- Technology: The gym should be equipped with appropriate technology, including sound systems, digital displays, and fitness tracking software, to enhance the client experience.
- Branding: The design should reflect the gym’s brand, including incorporating logos, signage, and other visual elements that are consistent with the gym’s visual identity.
- Sustainability: The design should incorporate sustainable features, such as energy-efficient lighting and heating/cooling systems, to reduce the gym’s carbon footprint and to promote sustainability.
- Accessibility: The design should ensure that the gym is accessible to all clients, including people with disabilities, with features such as ramps, elevators, and accessible restrooms.

Modern Gym Design
Here are some beautiful modern gym design examples you can use for inspiration (all photo credit to the respective gyms):
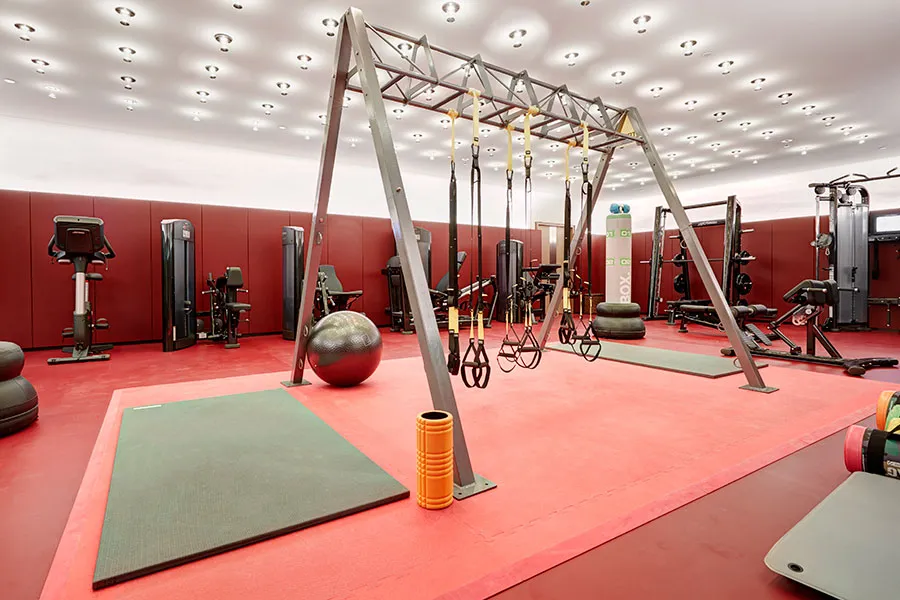
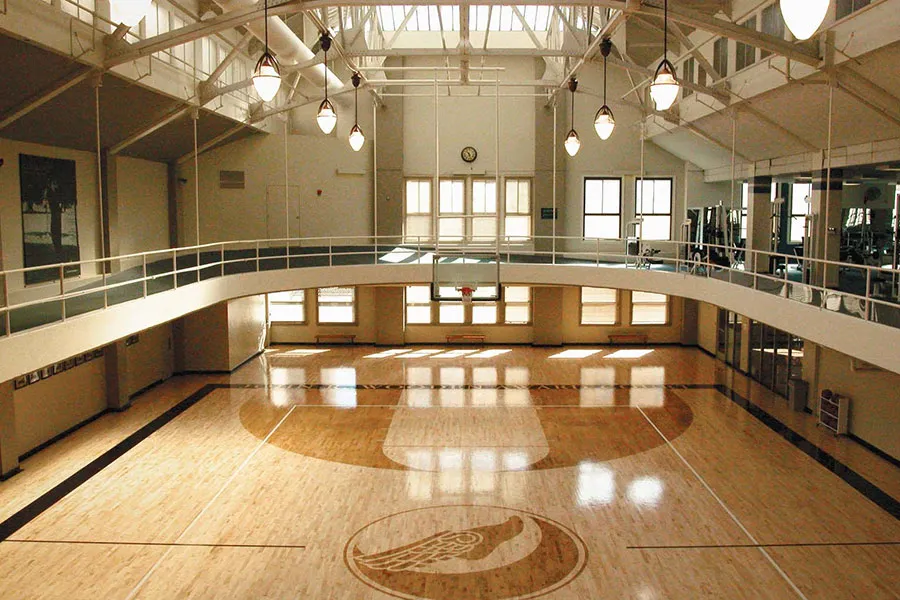
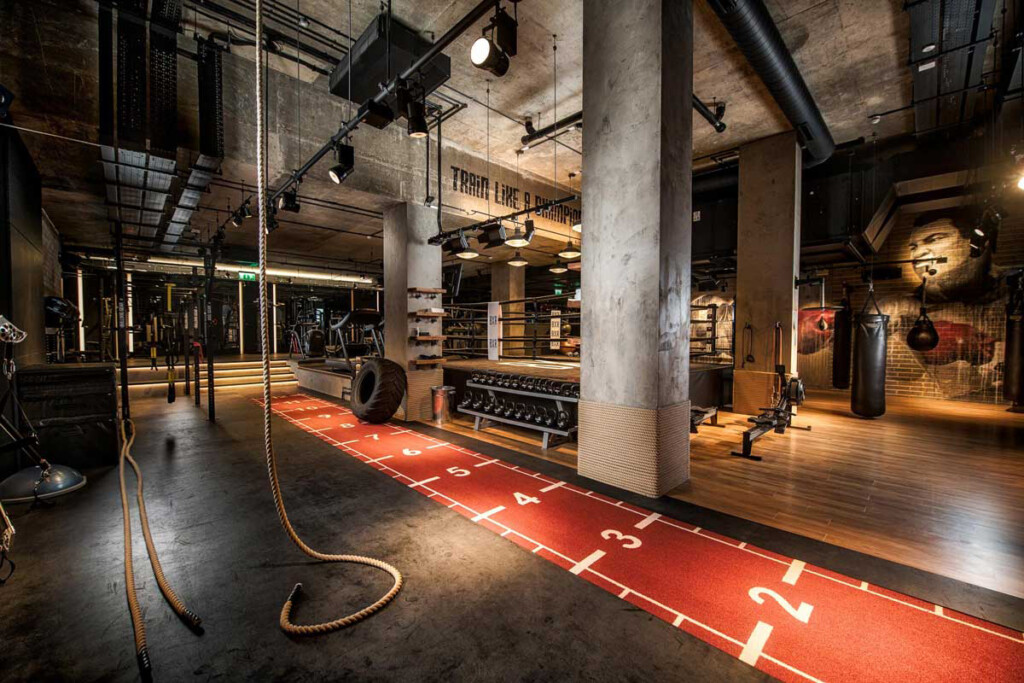
Gym Interior Design
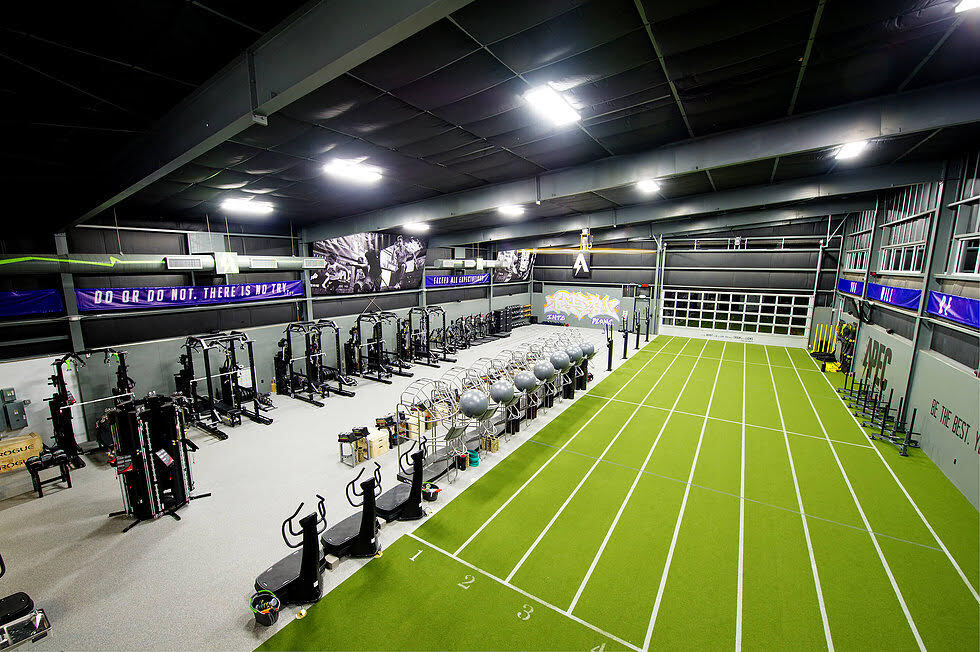
Gym interior design is an important aspect of creating an attractive and functional gym space. Key elements of gym interior design include functionality, layout, lighting, materials, color scheme, acoustics, technology, branding, sustainability, and accessibility. These elements should work together to create an environment that is safe, welcoming, and conducive to effective fitness and wellness activities. The design should reflect the gym’s brand and meet the specific needs of its clients, while also taking into account sustainability and accessibility considerations.
Gym Exterior Design
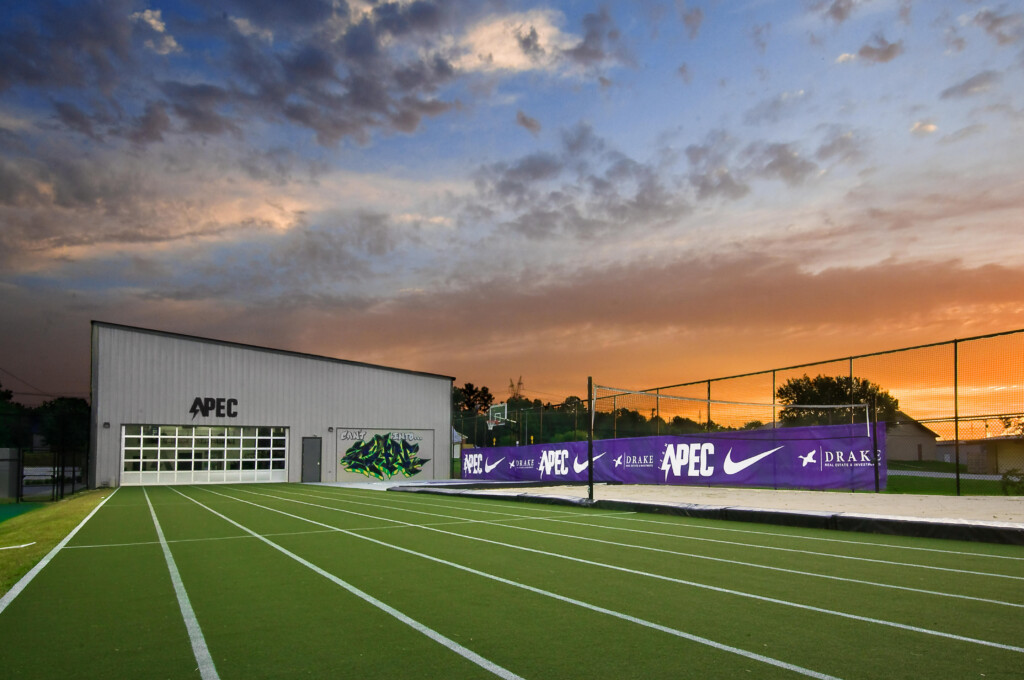
The exterior design of a gym sends a message to the entire community. If you have foot traffic and drive by traffic, don’t waste this opportunity to make a positive impression on those passing by your gym. Branding, color schemes, and good copywriting all play a part in maximizing your gym’s revenue and impact.
How to Design a Gym Interior
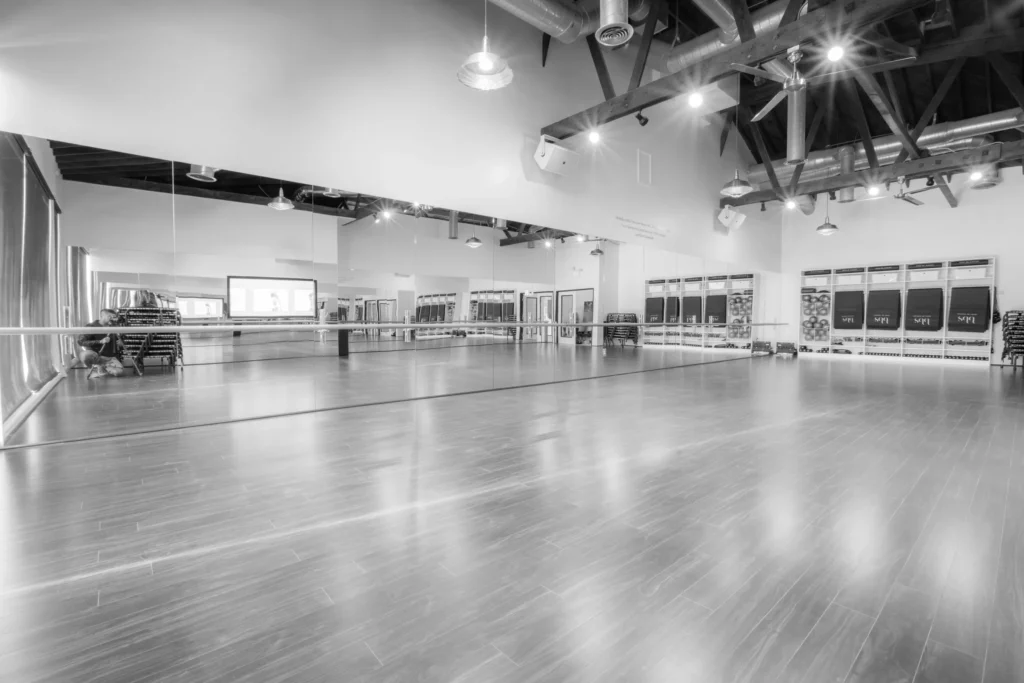
There is no one right way to design a gym interior, just as there is no one right gym for everyone. It’s important to work with a professional gym designer and/or architect to ensure that the design meets all necessary building codes and regulations, and to ensure that the final design is functional, attractive, and safe.
- Define the Gym’s Mission and Target Audience: This will inform the design and ensure that it meets the specific needs of the gym’s clients.
- Conduct a Space Analysis: Assess the size and layout of the gym space and determine the most efficient and effective way to use the space.
- Create a Layout: Based on the space analysis, create a layout that maximizes the use of space, provides ample room for movement, and allows for easy access to all areas of the gym.
Gym Floor Plan Design
Gym floor plans will help you turn your gym design vision into reality. Of course, you will need to work with a professional gym designer so don’t cheap out!
3D Gym Design
For 3D gym floor plans and gym floor plan design examples, check out this gym floor plan gallery at Room Sketcher.
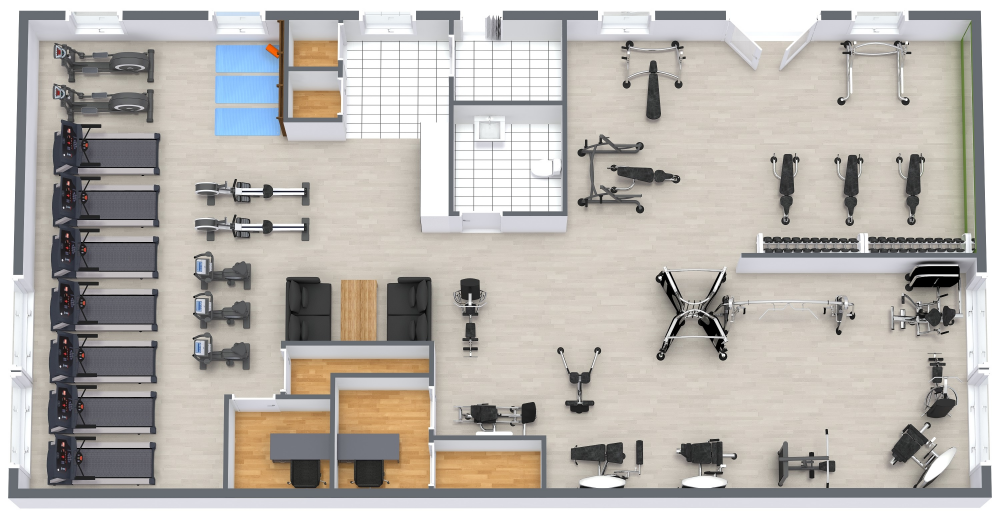
Gym Design Software & Gym Design Apps
Here is a list of gym design software and gym design apps that might be useful in your research phase:
Of course, if you want your own custom-branded gym apps to build your own gym brand check out the Exercise.com platform.
How to Plan a Gym Layout
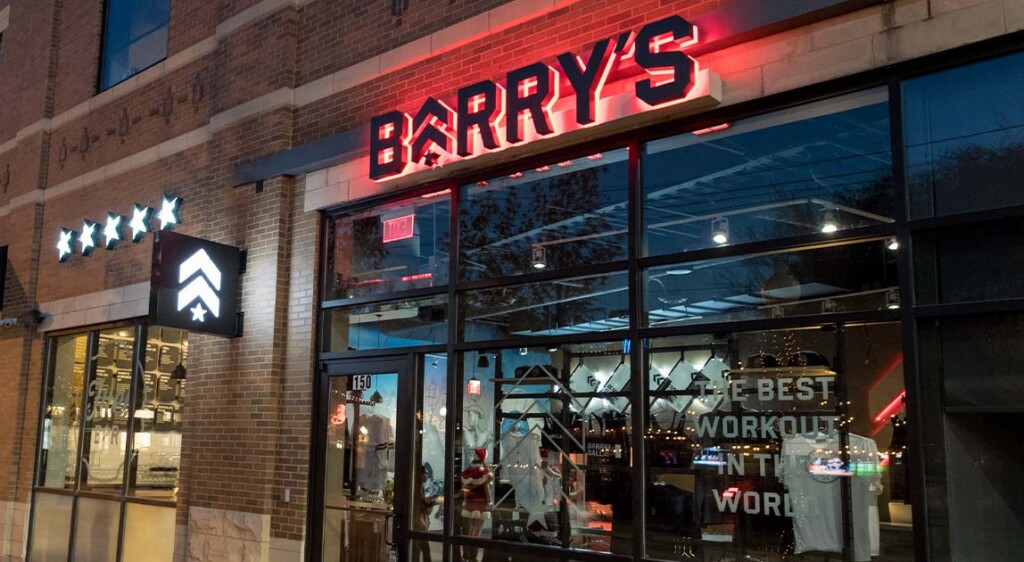
Learn how to design a gym layout by using these gym design best practices. Designing a gym layout requires a balance between aesthetic appeal and functional design.
- Understand Member Needs: Start by understanding what your members value most in a gym – is it variety, community, or specialization?
- Optimize Space: Make the most of every square foot. This could mean multi-functional equipment, collapsible setups, or smart storage solutions.
- Zoning and Flow: Create clear zones for different activities while ensuring a smooth flow to prevent congestion and enhance the workout experience.
A well-thought-out gym layout positively impacts member satisfaction and retention, making it a critical aspect of gym design and management.
Use one of the gym layout planner tools above to get your creative juices flowing and design a gym layout, but just like you would not ask your architect friend to be your personal trainer at the gym, don’t fool yourself and think that you can become a professional gym architect or professional gym designer with just a few new gym design software tools.
Creating an efficient and visually appealing gym requires adhering to established gym design standards and carefully planning the gym architecture plan to accommodate both member needs and operational requirements. Whether you’re working with a 1000 sq ft gym layout for a boutique studio or a 5000 sq ft gym layout for a full-service fitness center, the key lies in dividing the space into functional zones while maintaining an open and welcoming environment. A well-structured gym plan layout should include areas for cardio, strength training, group fitness, and recovery, with the proper gym equipment arrangement to ensure smooth traffic flow and safety.
For smaller spaces like a 1500 sq ft gym layout, focus on a small gym layout with multi-purpose equipment and efficient gym equipment setup. Incorporate vertical storage and wall-mounted solutions to maximize utility, and use mirrors to create the illusion of more space. Larger spaces, such as a 3000 sq ft gym layout or 4000 sq ft gym layout, offer the opportunity to include specialty zones for activities like functional training or yoga. When designing a gym floor plan for a 2000 sq ft gym layout, consider how to organize gym equipment logically, grouping similar machines together and ensuring there’s enough clearance for users to move comfortably.
Incorporating a cohesive gym interior design concept is crucial for attracting and retaining members. Elements like lighting, flooring, and branding play a significant role in creating an inviting atmosphere. For example, modern gym interior design trends often emphasize clean lines, neutral tones, and high-quality materials. Collaborate with gym interior designers near you to create a gym structure design that aligns with your brand’s identity. Additionally, using tools like the best gym design software can help visualize your gym layout floor plan before construction begins, ensuring optimal results.
Specialty gyms like CrossFit centers require unique considerations. When planning a crossfit gym layout, leave ample open space for dynamic movements and incorporate storage solutions for equipment like barbells, kettlebells, and medicine balls. CrossFit gym design ideas also emphasize functionality over aesthetics, with durable flooring and robust rigs being essential components. For other niche markets, explore boxing gym design ideas, which often feature a central ring surrounded by heavy bags and open floor space for drills. No matter your focus, including premium amenities and a thoughtful fitness center interior design will enhance the member experience.
For larger facilities, such as a 5000 sq ft gym layout, the possibilities for innovation expand. Consider adding features like locker rooms, recovery lounges, or even childcare facilities to elevate your fitness club design. A gymnasium design concept should also account for accessibility and comfort, ensuring all members feel welcome. Whether you’re working on a small commercial gym layout or aiming to create the best gym design in the world, prioritizing functionality, aesthetics, and safety will result in a space that inspires loyalty and success.
1,000 Sq Ft Gym Layout
A 1,000 sq ft gym layout is typically ideal for boutique fitness studios or specialized training facilities. This compact space requires strategic planning to maximize functionality and provide a variety of workout options.
- Equipment Choices: Focus on versatile, multi-functional equipment like adjustable benches, dumbbells, kettlebells, and resistance bands.
- Space Utilization: Use wall-mounted racks and foldable equipment to save space.
- Design for Specific Training Types: Suitable for personal training studios, small yoga or Pilates studios, or specialized HIIT workout spaces.
In a gym of this size, creating a welcoming and efficient space is crucial. Using mirrors can make the area appear larger, and proper lighting is essential to enhance the overall ambiance.
1,500 Sq Ft Gym Layout
A gym with 1,500 sq ft offers more room for equipment and can accommodate a wider range of workout styles. It’s a great size for a community-focused gym that offers a balance of cardio, strength, and functional training.
- Diverse Equipment: Include treadmills or stationary bikes, a free weights area, and a space for group classes or functional training.
- Consider Specialized Zones: Divide the gym into distinct areas for cardio, strength, and flexibility workouts.
- Client Comfort: Ensure enough space for stretching and cooling down, and consider adding amenities like a small locker area or a refreshment station.
This gym size allows for a more comprehensive fitness experience while still maintaining a sense of intimacy and community.
2,000 Sq Ft Gym Layout
A 2,000 sq ft gym provides ample space for a full-service fitness experience. This size is suitable for gyms that cater to a broader clientele with varied fitness preferences.
- Expanded Equipment Range: Include a larger selection of cardio machines, a dedicated free weights section, and a variety of strength training equipment.
- Group Fitness Space: Allocate space for group classes like spinning, yoga, or aerobics.
- Additional Features: Consider incorporating a small reception area and a retail section for fitness merchandise.
In a gym of this size, zoning becomes critical to ensure a smooth flow and avoid overcrowding in any one area.
3,000 Sq Ft Gym Layout
A 3,000 sq ft gym layout is ideal for gyms that aim to offer a comprehensive range of fitness services. This space can comfortably accommodate specialized training areas and additional amenities.
- Varied Workout Zones: Create zones for cardio, strength training, high-intensity interval training, and mind-body classes.
- Enhanced Member Amenities: Include features like showers, changing rooms, and possibly a sauna or steam room.
- Community Building Spaces: Add a lounge area for members to relax and socialize post-workout.
This gym size allows for an immersive fitness experience and the opportunity to build a strong community feel.
4,000 Sq Ft Gym Layout
In a 4,000 sq ft space, a gym can offer an extensive range of fitness services and cater to a large member base. It’s an ideal size for gyms looking to provide a diverse set of workout options and community events.
- Extensive Equipment and Amenities: Equip the gym with a wide range of machines and weights, and include amenities like a juice bar or café.
- Specialized Training Areas: Dedicate areas for specific workouts like functional training, crossfit, or martial arts.
- Designated Space for Classes and Workshops: Provide ample space for group classes and fitness workshops.
This layout is perfect for creating an all-inclusive fitness destination that can cater to various interests and fitness levels.
5,000 Sq Ft Gym Layout
A 5,000 sq ft gym layout is suited for larger gym chains or community centers that offer extensive services. This space can host a variety of fitness activities and cater to a diverse membership.
- Multiple Workout Zones: Design distinct areas for different fitness activities including a large free weights section, multiple group class studios, and an extensive cardio machine area.
- Member Amenities: Consider advanced amenities like a kid’s play area, member lounge, and spacious locker rooms.
- Community Engagement: Allocate space for community events, health seminars, or member appreciation events.
This size allows for a dynamic and engaging environment, fostering a sense of belonging among members.
10,000 Sq Ft Gym Layout
A gym with 10,000 sq ft offers immense potential for a full-scale fitness center with a variety of specialized areas and top-tier amenities.
- Comprehensive Equipment Selection: Equip the gym with a wide array of fitness machines, free weights, and specialized training equipment.
- Dedicated Studios: Include studios for yoga, Pilates, spinning, and other group activities.
- Luxury Amenities: Add upscale amenities like a pool, spa area, and a health-focused café or restaurant.
This size is ideal for creating a high-end fitness center that can serve as a one-stop fitness destination.
15,000 Sq Ft Gym Layout
For a 15,000 sq ft gym, the possibilities are nearly limitless. This space can cater to every aspect of fitness and wellness, making it a premier destination for health enthusiasts.
- Wide Range of Facilities: Include a full range of fitness equipment, multiple group class studios, and indoor sports facilities like squash courts or a small indoor track.
- Wellness and Spa Services: Consider adding wellness services like massage therapy, physiotherapy, or a full-service spa.
- Community and Event Spaces: Create spaces for community gatherings, large fitness events, or health and wellness expos.
This gym size supports a holistic approach to health and fitness, offering something for everyone and establishing itself as a community hub.
Gym Interior Design Ideas
Gym interior design plays a significant role in creating an inviting and motivating workout environment.
- Aesthetic and Theme: Choose a design theme that reflects your gym’s brand and mission. This could range from industrial chic to modern minimalism.
- Color Scheme and Lighting: Utilize colors and lighting that energize and enhance the space. Consider natural light, LED lighting, and feature walls.
- Functional Design: Prioritize a layout that maximizes space utility and enhances member flow throughout the gym.
Implementing creative design ideas can significantly improve the overall gym experience, making it a place members look forward to visiting.
Best Gym Designers
Here is a partial list of gym designers to evaluate:
But do your own research and get proposals from multiple professionals before making a decision.
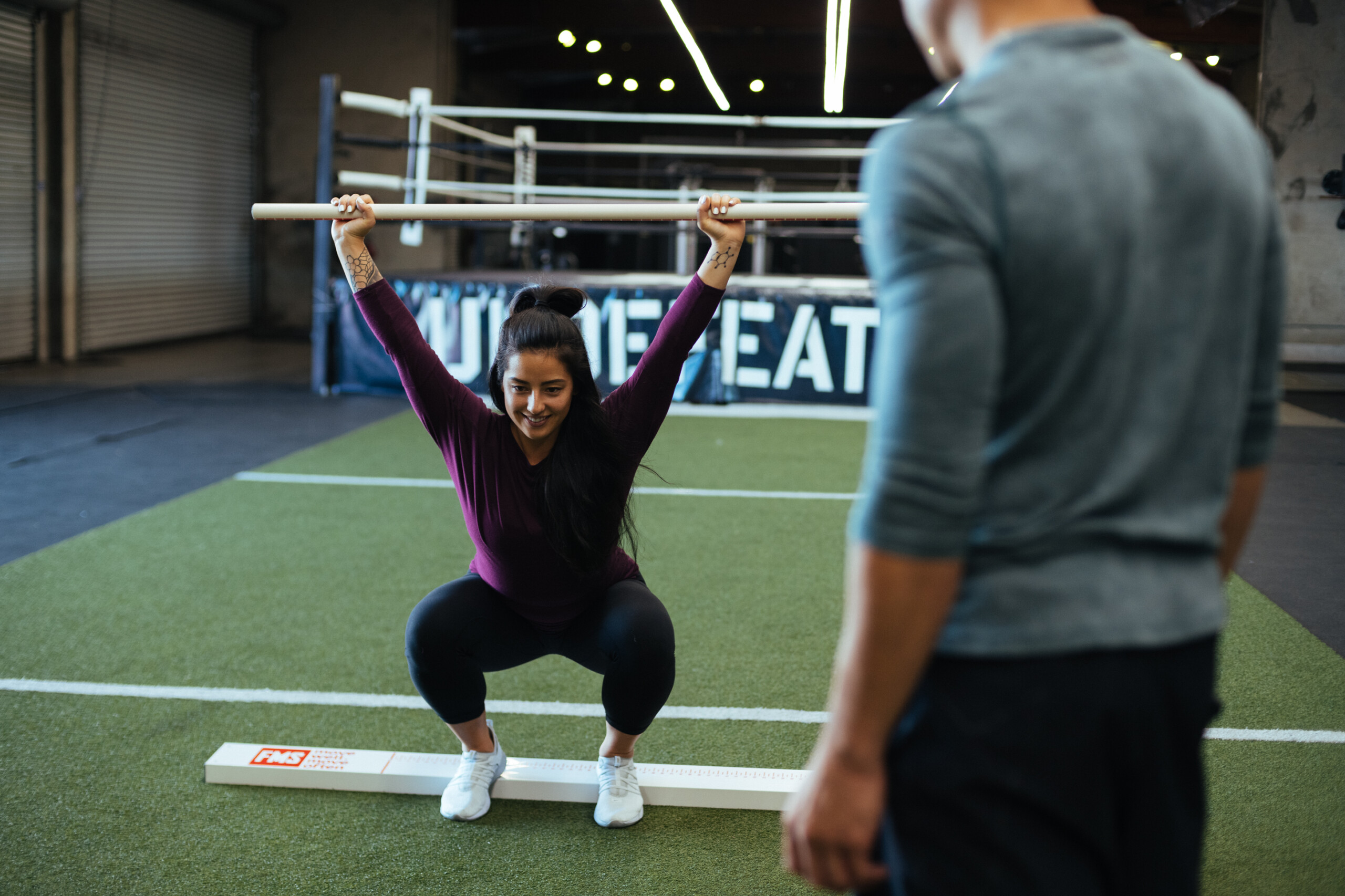
What is a good square footage for a gym?
When determining the ideal square footage for a gym, it’s important to consider the type of gym, the range of activities offered, and the expected number of members. A good square footage for a gym can vary:
- Small Personal Training Studio or Boutique Gym: For these settings, around 1,000 to 1,500 square feet can be adequate. This size allows for a focused range of equipment and small group sessions.
- Mid-Sized General Fitness Gym: A general-purpose gym, offering a mix of equipment and classes, typically requires between 3,000 to 5,000 square feet.
- Large Commercial Gym or Specialized Training Facility: These might need upwards of 10,000 square feet to accommodate a wide range of equipment, classes, and amenities.
Each gym’s layout and space planning should be tailored to its specific needs, ensuring that all gym design standards and gym requirements are met. Utilizing gym design software in conjunction with gym management software like Exercise.com can aid significantly in efficiently planning and optimizing gym space, regardless of square footage.
What is a gym’s building classification?
A gym’s building classification primarily falls under Commercial or Assembly categories in most building codes. This classification is based on factors like the intended use of the space, occupancy levels, and safety requirements. For instance:
- Commercial Classification: Typically used for smaller, personal training studios or boutique gyms, where the primary function is business-oriented.
- Assembly Classification: Suited for larger facilities like commercial gyms, fitness centers, or sports complexes, where groups gather for physical activities.
Understanding the building classification is crucial for gym design layout, ensuring compliance with gym design standards and local regulations.
How do you design a gym layout?
Designing a gym layout involves several steps to ensure functionality, safety, and an engaging environment:
- Evaluate Space Needs: Start by determining the gym’s square footage and how it will be allocated among different activities, such as cardio, strength training, and group classes.
- Consider Flow and Accessibility: Ensure a logical flow through the gym and accessibility for all members, in accordance with fitness facility design guidelines.
- Incorporate Equipment and Functional Areas: Plan for essential gym equipment and functional areas, adhering to fitness gym design standards.
Utilizing gym space planning tools can be beneficial in this process. While Exercise.com is a gym management software, it can assist in managing the operational aspects once the physical layout is established.
Read More: Commercial Gym Layout Ideas
How big of a space do you need for a gym?
The space needed for a gym depends on the type of gym and its offerings:
- Small Studios or Boutique Gyms: Approximately 1,000 to 1,500 square feet.
- General Fitness Gyms: 3,000 to 5,000 square feet for a comfortable range of activities.
- Large Commercial Gyms or Specialty Training Facilities: 10,000 square feet or more to accommodate a full range of equipment and amenities.
It’s essential to balance gym area design with member experience, ensuring enough space for each member to work out comfortably.
How many square feet is a CrossFit gym?
A CrossFit gym typically requires a minimum of 3,000 to 5,000 square feet. This space is necessary to accommodate the varied and high-intensity nature of CrossFit workouts, which often include equipment like barbells, dumbbells, rowing machines, and space for aerobic exercises.
What is the average square footage of a Planet Fitness?
The average square footage of a Planet Fitness gym ranges from 20,000 to 25,000 square feet. These larger facilities offer a wide range of equipment and amenities to cater to their large membership base.
How to design a commercial gym?
Designing a commercial gym involves:
- Understanding Member Needs: Gauge what your members expect in terms of equipment, classes, and amenities.
- Maximizing Space Utilization: Efficiently utilize every area of the gym for various fitness activities.
- Incorporating Modern Gym Floor Plans: Use creative gym interior design and functional gym design concepts to create an appealing and efficient layout.
Gym design software can be helpful for visualizing and planning, although managing the gym post-setup can be efficiently done using Exercise.com’s gym management software.
What to consider when designing a gym?
When designing a gym, consider:
- Member Demographics and Preferences: Tailor your gym to the needs and interests of your target audience.
- Equipment Selection and Layout: Choose equipment wisely and plan a layout that maximizes space and flow.
- Safety Standards and Accessibility: Adhere to gym design guidelines and ensure accessibility for all members.
These considerations are crucial for creating a functional and welcoming gym environment.
What is the best software to design a gym?
While Exercise.com is a gym management software and not specifically for gym design, software like GymCAD or 3D Gym Design Software can be ideal for designing a gym. These tools offer features like 3D modeling and space planning, helping visualize and optimize gym layouts.
How do I organize my gym space?
Organizing your gym space requires:
- Effective Zoning: Divide the space into clear zones for different activities, such as cardio, strength, and group classes.
- Efficient Equipment Placement: Arrange equipment to maximize space and ensure safety.
- Member Flow Consideration: Plan the layout to facilitate easy and safe movement of members throughout the gym.
Proper organization is key to maximizing the utility and appeal of the gym space.
How do you optimize the layout of a gym?
To optimize the layout of a gym:
- Balance Functional Areas: Ensure a well-balanced distribution of space among different workout zones.
- Utilize Space Efficiently: Make use of vertical space for storage and multifunctional equipment to save floor space.
- Focus on Member Experience: Design the layout to enhance member comfort and workout efficiency.
An optimized layout enhances the overall functionality and member experience in the gym.
How should a gym be laid out?
A gym should be laid out with careful consideration to:
- Member Safety and Comfort: Provide ample space around equipment and ensure clear pathways.
- Functional Zoning: Create designated areas for different types of workouts, such as cardio, strength, and flexibility.
- Aesthetics and Ambiance: Incorporate elements of creative gym interior design to create a motivating environment.
A well-thought-out layout contributes to a safe, efficient, and enjoyable gym environment.
How much space per member is recommended for a comfortable gym experience?
For a comfortable gym experience, it’s recommended to allocate approximately 40-60 square feet per member. This space accounts for the workout area, equipment, and moving around comfortably.
What are the common mistakes in gym space planning, and how can they be avoided?
Common mistakes in gym space planning include:
- Overcrowding Equipment: Avoid placing too many machines in a limited space.
- Ignoring Member Flow: Plan for clear pathways and easy access to different gym areas.
- Neglecting Member Comfort: Ensure ample space for stretching, cooling down, and personal space.
Avoiding these mistakes involves careful planning and consideration of gym design guidelines and fitness center design concepts.
How can gym space be optimized for maximum efficiency?
To optimize gym space for maximum efficiency:
- Use Multi-purpose Equipment: Choose equipment that serves multiple functions to save space.
- Implement Smart Storage Solutions: Utilize vertical space and smart storage for equipment.
- Create Flexible Spaces: Design areas that can be used for multiple purposes, such as classes or personal training.
Efficient use of space is crucial, especially in smaller gyms, to provide a diverse range of fitness options.
How many square feet is an average gym?
The average gym size ranges from 3,000 to 10,000 square feet, depending on the type of gym and the range of services offered.
Is 1,000 square feet enough for a gym?
1,000 square feet is enough for a small, specialized gym or personal training studio. It’s sufficient for basic equipment and small group classes, adhering to gym design layout standards for a compact space.
Is 2,000 square feet enough for a gym?
2,000 square feet is suitable for a small to medium-sized gym. It allows for a range of equipment and a small area for group classes or functional training.
Is 3,000 square feet enough for a gym?
3,000 square feet is adequate for a moderately sized gym, providing enough space for a variety of equipment, a functional training area, and potentially a small group class area.
How many square feet are needed for a CrossFit gym?
For a CrossFit gym, a minimum of 3,000 to 5,000 square feet is typically needed to accommodate the varied workout stations and group classes.
How many square feet is needed for a sports performance gym?
A sports performance gym generally requires at least 5,000 square feet to include specialized equipment, ample space for movement-based exercises, and areas for sport-specific training.
How many square feet is needed for a martial arts gym?
A martial arts gym typically needs between 1,500 to 3,000 square feet, depending on the number of students and types of martial arts taught.
How many square feet are needed for a yoga studio?
For a yoga studio, a space of 1,000 to 1,500 square feet is usually sufficient to comfortably accommodate a class of 15-20 people.
What are the other facility and space requirements for a gym?
Other facility and space requirements for a gym include:
- Adequate Locker and Restroom Facilities: Essential for member convenience and comfort.
- Reception and Waiting Areas: Necessary for member check-ins and relaxation before or after workouts.
- Ventilation and Lighting: Important for creating a healthy and motivating workout environment.
Meeting these requirements ensures a holistic and member-friendly gym experience.
Are bigger gyms better?
Bigger gyms are not necessarily better. The effectiveness of a gym depends on how well the space is utilized, the quality of equipment and services provided, and how well it meets the needs of its members.
How many people can fit in a 1,000 sq ft space?
In a 1,000 sq ft space, approximately 15-25 people can comfortably fit, depending on the layout and type of activities conducted.
What are the design criteria for a gym?
Designing a gym involves considering several key criteria:
- Functionality: Ensure equipment is well-spaced for safe workouts and traffic flow.
- Accessibility: Ensure all areas are ADA compliant and easily accessible.
- Lighting: Natural and artificial lighting should provide a conducive workout atmosphere.
- Ventilation: Adequate ventilation and air conditioning are essential.
- Safety: Non-slip flooring, fire exits, and emergency equipment should be in place.
- Flexibility: Design spaces that can serve multiple purposes, e.g., a class area that can also be used for personal training.
How do I design a fitness center professionally?
- Needs Analysis: Determine the objectives and target audience of the fitness center.
- Space Allocation: Designate areas for cardio, strength training, classes, amenities, etc.
- Equipment Selection: Choose equipment based on durability, versatility, and user demand.
- Aesthetics: Choose a color palette and design elements that resonate with the brand and clientele.
- Consult Professionals: Engage architects, interior designers, and fitness experts to refine the design.
What kind of layout is used in a physical fitness center?
Most fitness centers use a zone-based layout, segregating areas for cardio, free weights, resistance machines, functional training, group classes, and amenities. This layout promotes smooth traffic flow and efficient workouts.
Read More: Commercial Gym Layout Ideas
What makes a good fitness center?
A good fitness center offers a blend of:
- Variety: A wide range of equipment and classes.
- Safety: Emphasis on member safety and well-being.
- Cleanliness: Regular maintenance and cleaning.
- Community: Engaged trainers and staff fostering a welcoming environment.
What is the difference between a gym and a fitness center?
While often used interchangeably, a gym typically emphasizes weightlifting and basic cardio, whereas a fitness center is more comprehensive, offering a broader range of services like group classes, personal training, spa amenities, and more.
What are the most types of health clubs and how does their design differ?
- Traditional Gyms: Focused on weights and cardio. Design is equipment-centric.
- Boutique Fitness Studios: Specialize in specific workouts, like spin or yoga. Design is often minimalist and focused on the specific activity.
- Wellness Centers: Incorporate holistic health services. Design can include relaxation areas, therapy rooms, and more.
- Sports Clubs: Designed around specific sports, e.g., racquetball or swimming. Design includes relevant courts or pools.
Read More:
- What equipment is needed to start a gym?
- What equipment is needed to start a sports performance gym?
- What equipment is needed to start a boxing gym?
- What equipment is needed to start a martial arts gym?
- What equipment is needed to start a CrossFit gym?
- What equipment is needed to start a boutique gym?
What is the size of a fitness center?
Sizes vary widely. Small boutique studios might be under 3,000 sq. ft., while large multipurpose health clubs can exceed 100,000 sq. ft.
Read More: How much space is required for a commercial gym?
What is the area standard for a gym?
While there’s no strict standard, for comfort and safety, allocate at least 40-50 square feet per piece of cardio or large equipment and 20-30 square feet for smaller resistance training apparatus.
What are some different fitness facilities examples and their different design needs?
- Yoga Studios: Need open spaces with calming aesthetics.
- CrossFit Gyms: Prioritize functional training areas and rugged designs.
- Pilates Studios: Require specialized equipment and ample floor space.
- MMA and Boxing Gyms: Need ring/cage space, punching bags, and matted areas.
How can I get a good fitness center floor plan design?
Consider engaging a professional gym design consultant or architect familiar with fitness spaces. They can offer insights into optimizing space and layout for your target market.
What are the essential factors to consider when designing a gym?
When designing a gym, essential factors include space allocation, equipment selection, layout, ventilation and lighting, flooring, accessibility, and safety. Consider the gym’s target clientele, the intended training programs, and the available budget to optimize the gym design.
How can I optimize the layout of the gym?
Optimizing the layout of a gym involves creating clear pathways, separating different workout zones, and allowing for sufficient space between equipment. Additionally, it’s crucial to consider the flow of traffic, create social spaces for interaction, and ensure easy access to emergency exits and restrooms.
How do I select the appropriate equipment for my gym?
When selecting gym equipment, consider the needs and preferences of your target clientele. A diverse range of cardio machines, strength training equipment, and functional training tools is essential. Take into account equipment durability, ease of maintenance, and warranties from the manufacturers.
What are the best flooring options for a gym?
Gym flooring should be durable, slip-resistant, and shock-absorbent to protect both equipment and gym-goers. Rubber flooring is a popular choice due to its durability and noise-reduction properties. Other options include foam tiles, interlocking tiles, and specialized sports flooring for specific activities.
How important is ventilation and lighting in a gym design?
Proper ventilation and lighting are crucial for creating a comfortable and healthy workout environment. Ensure that your gym design incorporates an efficient HVAC system to maintain optimal air quality and temperature. Additionally, use a combination of natural and artificial lighting to provide a well-lit, welcoming space.
How can I make my gym accessible to people with disabilities?
To make your gym accessible to people with disabilities, ensure that entrances and exits are wide enough for wheelchairs, provide ramps and elevators where necessary, and install grab bars in restrooms. Additionally, consider placing equipment in accessible locations and offering adaptive fitness equipment.
How can I ensure safety in my gym design?
Safety in gym design involves selecting reliable and well-maintained equipment, providing sufficient space between machines, ensuring clear pathways, and installing adequate lighting. Additionally, make sure that the gym layout allows for easy access to emergency exits and fire extinguishers, and have staff trained in first aid and emergency procedures.
What role does interior design play in gym design?
Interior design plays a significant role in creating a welcoming and motivating atmosphere in a gym. Use colors and branding to create a cohesive look, incorporate mirrors to enhance the sense of space, and provide comfortable seating areas for relaxation and social interaction. Additionally, consider using motivational artwork or graphics to inspire gym-goers.
How can I plan for future expansion when designing a gym?
When designing a gym, plan for future expansion by choosing a location with room for growth or opting for a modular design that allows for reconfiguration. Additionally, invest in versatile, multi-functional equipment that can cater to various workout styles and consider offering flexible membership options to accommodate a growing clientele.
Read More:
What are the essential gym design requirements and guidelines for creating an effective fitness center?
When designing a gym, it’s crucial to adhere to specific gym design requirements and guidelines to ensure functionality and safety. This includes considering fitness center design standards, such as gym size dimensions, gym equipment spacing regulations, and commercial gym ceiling height. A well-thought-out gym layout planner free tool can assist in visualizing the space. The gym design concept should integrate gym architecture effectively, ensuring a balance between aesthetics and practicality. For instance, a CrossFit gym design might focus on open spaces for functional movements, while a contemporary gym design might emphasize sleek, modern aesthetics.
How can one effectively plan and execute a gym layout and architecture?
Designing a gym layout requires careful planning and understanding of gym architecture. Start with a clear gym plan architecture, considering factors like gym space requirements and gym standard dimensions. Utilizing free gym design software can help visualize the layout. The gym architecture design should not only be about the gym building design but also include interior design gym elements for a cohesive look. For a fitness center, the fitness center layout and fitness center design concept should cater to a diverse range of activities, from cardio to strength training. Additionally, gym hvac design guide considerations are crucial for maintaining a comfortable environment.
What are some creative gym design ideas for gym interiors and equipment layout?
For gym interiors, blending gym design interior concepts with practicality is key. Consider gym art ideas and gym design ideas exterior to create an inviting atmosphere. In terms of equipment, a gym equipment layout plan should ensure easy access and safe use. For specific themes, like a CrossFit gym interior design or an industrial gym design, the layout and design should reflect the gym’s concept ideas. Fitness studio design and fitness room ideas can be more personalized, focusing on specific clientele needs. Remember, a gym floor plan creator can be a valuable tool in this process.
How does one address the specific design needs of different types of gyms?
Different gym types, from a standard fitness gym design to a specialized CrossFit or yoga studio, have unique design needs. For a general fitness center architecture, incorporating a variety of equipment and space for group classes is essential. In contrast, a CrossFit gym might prioritize open floor space and rugged design elements. For a yoga or Pilates studio, a serene and minimalistic fitness studio design might be more appropriate. In all cases, the interior design for gym studios should create an environment that enhances the workout experience.
How can Exercise.com help me run my gym?
Exercise.com provides an all-in-one software solution tailored for gym owners. From member management and billing to scheduling classes and personal training sessions, it streamlines operations. Additionally, with its custom branded fitness app, you can engage members, offer virtual workouts, and monitor progress. The platform’s reporting features give insights into business metrics to drive growth. To fully understand the platform’s capabilities, consider booking a demo with Exercise.com.
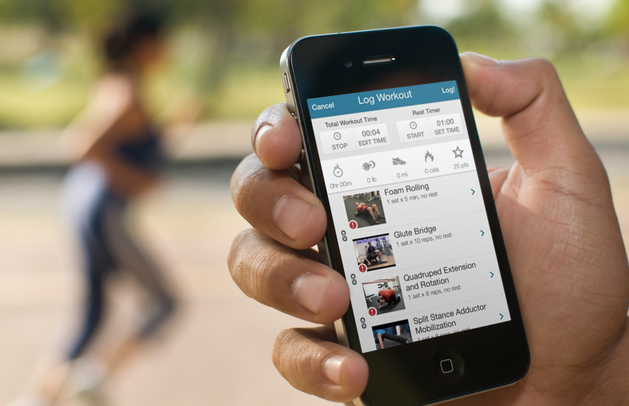
Managing Your Gym
To help you grow and manage your gym better, see why gym owners consistently switch to the best gym software around. Get a demo today and see why.
